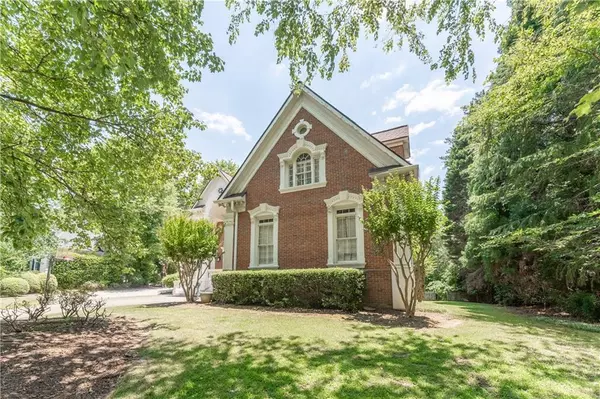5435 Chelsen Wood DR Duluth, GA 30097
7 Beds
7 Baths
12,026 SqFt
UPDATED:
01/05/2025 06:21 PM
Key Details
Property Type Single Family Home
Sub Type Single Family Residence
Listing Status Active
Purchase Type For Sale
Square Footage 12,026 sqft
Price per Sqft $151
Subdivision Thornhill
MLS Listing ID 7407462
Style Traditional
Bedrooms 7
Full Baths 7
Construction Status Resale
HOA Y/N Yes
Originating Board First Multiple Listing Service
Year Built 1985
Annual Tax Amount $21,948
Tax Year 2023
Lot Size 0.768 Acres
Acres 0.7682
Property Description
Welcome to this exceptional estate nestled in the prestigious Thornhill neighborhood of Johns Creek. This home sits on a beautiful lot that is almost 3/4 of an acre. Boasting three levels of opulent living space, this home offers unparalleled comfort and sophistication. The finished basement features a kitchen, home theater, living space and full bathroom and ample space for relaxation and gatherings. The expansive walk-up attic is a versatile space, perfect for storage or potential additional living space. There are 2 luxurious primary bedrooms with spa-like en-suite bathrooms and walk-in closets. 4 of the bathrooms have been fully updated with Carrera marble, 2 with Whirlpool tubs and top of the line fixtures. In the kitchen, the cabinets have been refaced and it opens into the dining/living area. The home has exquisite crown molding and custom pillars throughout. The backyard has a spacious patio and gazebo that is perfect for a play space or if you decide writing a book is in your future. The home has access to exclusive community amenities including swimming pool, tennis courts, and clubhouse with low HOA dues. Thornhill has proximity to top-rated schools, shopping, dining, and recreational facilities and easy access to major highways for seamless commuting. This home needs some updating and TLC, but with the right touch would skyrocket the value. It is just waiting for the right owner and their vision to put the finishing touches on it and enjoy what residents love about Thornhill living. This remarkable residence combines timeless elegance with modern convenience, offering the ultimate retreat for those seeking luxury and comfort in Johns Creek. Schedule your private tour today and discover the allure of Thornhill living.
Location
State GA
County Fulton
Lake Name None
Rooms
Bedroom Description Master on Main,Oversized Master,Sitting Room
Other Rooms Gazebo
Basement Exterior Entry, Finished, Finished Bath, Full, Interior Entry, Walk-Out Access
Main Level Bedrooms 1
Dining Room Dining L, Seats 12+
Interior
Interior Features Bookcases, Cathedral Ceiling(s), Crown Molding, Double Vanity, Entrance Foyer 2 Story, High Ceilings 10 ft Main, His and Hers Closets, Tray Ceiling(s), Walk-In Closet(s), Wet Bar
Heating Central, ENERGY STAR Qualified Equipment, Hot Water, Zoned
Cooling Central Air, Electric, ENERGY STAR Qualified Equipment, Multi Units, Zoned
Flooring Carpet, Ceramic Tile, Hardwood, Stone
Fireplaces Number 2
Fireplaces Type Basement, Brick, Family Room, Great Room, Living Room, Masonry
Window Features Double Pane Windows,Shutters,Wood Frames
Appliance Dishwasher, Disposal, Double Oven, Dryer, Electric Cooktop, Electric Oven, Electric Water Heater
Laundry In Hall, Laundry Room, Lower Level, Upper Level
Exterior
Exterior Feature Lighting, Private Entrance, Private Yard, Rain Gutters, Rear Stairs
Parking Features Attached, Covered, Driveway, Garage, Garage Door Opener, Garage Faces Side, Kitchen Level
Garage Spaces 2.0
Fence Back Yard, Fenced
Pool None
Community Features Clubhouse, Country Club, Homeowners Assoc, Near Schools, Near Shopping, Park, Pickleball, Playground, Pool, Street Lights, Tennis Court(s)
Utilities Available Cable Available, Electricity Available, Natural Gas Available, Phone Available, Sewer Available, Underground Utilities, Water Available
Waterfront Description None
View Trees/Woods
Roof Type Composition,Shingle
Street Surface Asphalt,Paved
Accessibility Accessible Closets, Accessible Bedroom, Accessible Electrical and Environmental Controls, Accessible Full Bath, Accessible Kitchen, Accessible Washer/Dryer
Handicap Access Accessible Closets, Accessible Bedroom, Accessible Electrical and Environmental Controls, Accessible Full Bath, Accessible Kitchen, Accessible Washer/Dryer
Porch Covered, Deck, Patio
Total Parking Spaces 4
Private Pool false
Building
Lot Description Back Yard, Front Yard, Landscaped, Private, Wooded
Story Three Or More
Foundation Brick/Mortar
Sewer Public Sewer
Water Public
Architectural Style Traditional
Level or Stories Three Or More
Structure Type Brick 4 Sides,Brick Front
New Construction No
Construction Status Resale
Schools
Elementary Schools Medlock Bridge
Middle Schools Autrey Mill
High Schools Johns Creek
Others
HOA Fee Include Insurance,Maintenance Grounds,Maintenance Structure,Swim,Tennis
Senior Community no
Restrictions true
Tax ID 11 073200190134
Ownership Other
Acceptable Financing 1031 Exchange, Cash, Conventional, Owner May Carry
Listing Terms 1031 Exchange, Cash, Conventional, Owner May Carry
Special Listing Condition None






