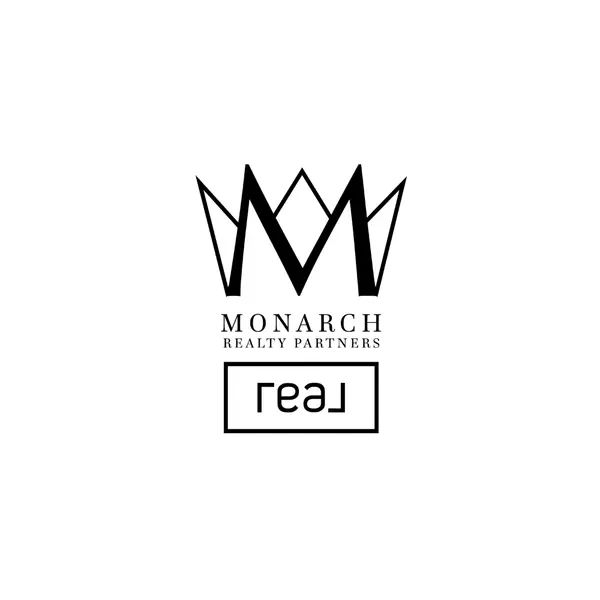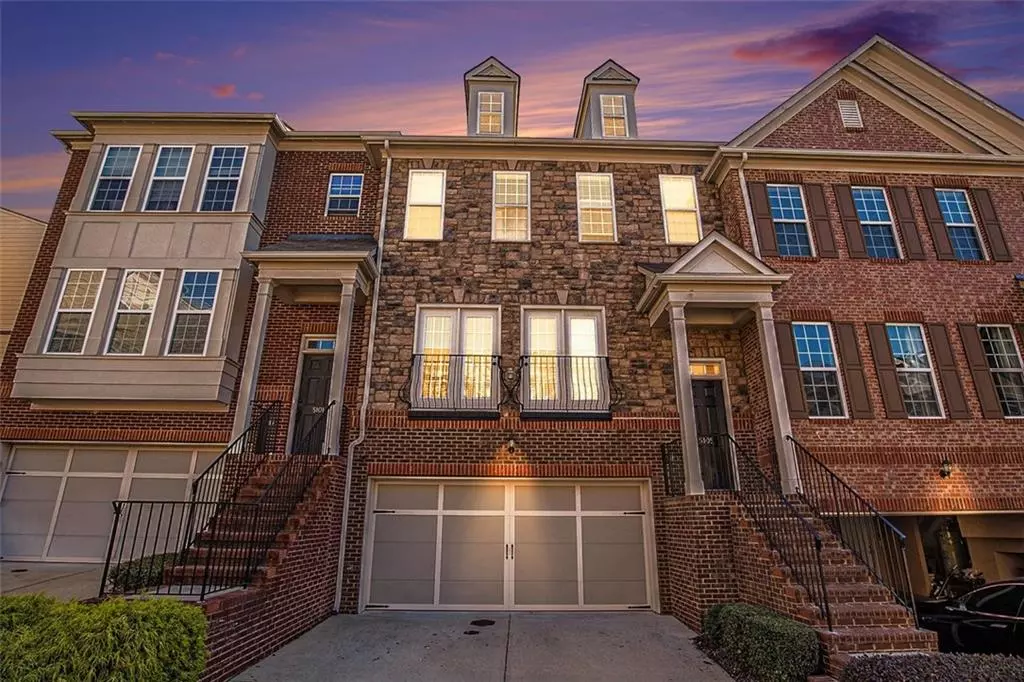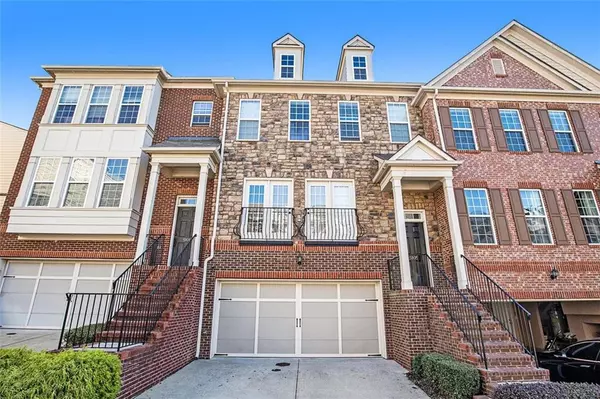
Monarch Realty Partners
Monarch Realty Partners Powered by Real
hello@monarchrealtypartners.com +1(770) 815-52995105 KEMPSFORD CT SE Atlanta, GA 30339
3 Beds
3.5 Baths
2,608 SqFt
UPDATED:
11/16/2024 01:00 PM
Key Details
Property Type Townhouse
Sub Type Townhouse
Listing Status Active
Purchase Type For Sale
Square Footage 2,608 sqft
Price per Sqft $187
Subdivision Westbury At Vinings
MLS Listing ID 7486175
Style Townhouse
Bedrooms 3
Full Baths 3
Half Baths 1
Construction Status Resale
HOA Fees $2,880
HOA Y/N Yes
Originating Board First Multiple Listing Service
Year Built 2013
Annual Tax Amount $4,419
Tax Year 2024
Lot Size 1,001 Sqft
Acres 0.023
Property Description
The chef’s kitchen is a dream for cooking and entertaining, featuring stainless steel appliances, granite countertops, a center island with seating, decorative tile backsplash, a gas cooktop range, recessed lighting, and an abundance of sleek white cabinetry for ample storage.
Upstairs, retreat to the expansive owner’s suite with its luxurious ensuite bath, complete with double vanities, a garden tub, separate shower, and a large walk-in closet. Two additional spacious bedrooms and a second full bath complete the upper level. On the lower level, you'll find a flexible fourth bedroom that could also serve as an office or media room, along with a convenient laundry room, half bath, and direct access to the covered patio and fenced backyard.
This exclusive community offers top-tier amenities, including a private pool and dog park, adding to the lifestyle appeal. Don’t miss this incredible opportunity to own a luxurious townhome in one of Atlanta's most desirable areas—schedule your showing today!
Location
State GA
County Cobb
Lake Name None
Rooms
Bedroom Description Oversized Master,Sitting Room
Other Rooms None
Basement Finished, Finished Bath
Dining Room Open Concept
Interior
Interior Features High Ceilings 10 ft Main, Entrance Foyer 2 Story, Recessed Lighting
Heating Central
Cooling Central Air
Flooring Hardwood, Carpet
Fireplaces Number 1
Fireplaces Type Factory Built
Window Features Double Pane Windows
Appliance Dishwasher, Refrigerator, Gas Range, Microwave
Laundry Laundry Closet
Exterior
Exterior Feature Balcony
Parking Features Garage Door Opener, Attached, Garage
Garage Spaces 2.0
Fence None
Pool None
Community Features None
Utilities Available Cable Available, Natural Gas Available
Waterfront Description None
View City
Roof Type Composition
Street Surface Asphalt
Accessibility None
Handicap Access None
Porch Deck
Total Parking Spaces 2
Private Pool false
Building
Lot Description Level
Story Three Or More
Foundation Slab
Sewer Public Sewer
Water Public
Architectural Style Townhouse
Level or Stories Three Or More
Structure Type Brick,Cement Siding
New Construction No
Construction Status Resale
Schools
Elementary Schools Nickajack
Middle Schools Campbell
High Schools Campbell
Others
Senior Community no
Restrictions false
Tax ID 17082401720
Ownership Fee Simple
Financing yes
Special Listing Condition None







