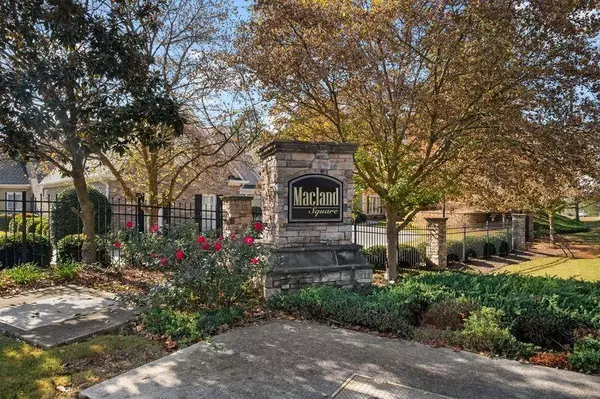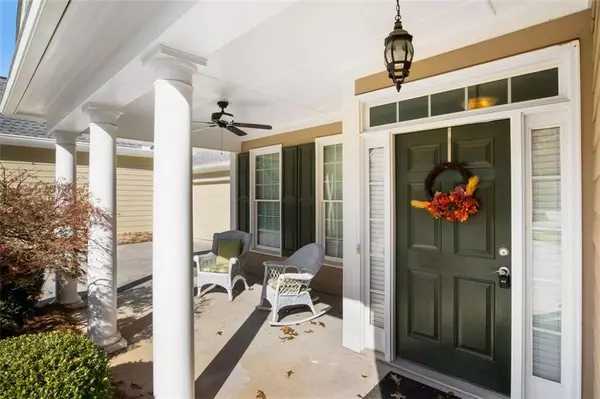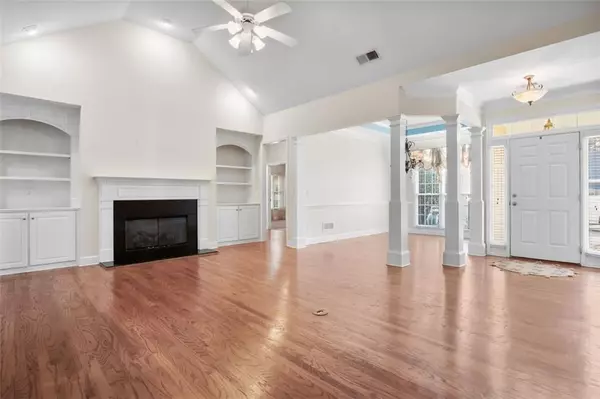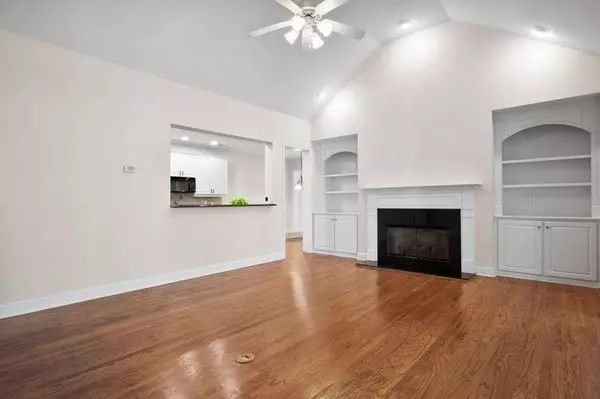2039 MACLAND SQUARE DR #7 Marietta, GA 30064
3 Beds
2 Baths
1,984 SqFt
UPDATED:
01/09/2025 06:25 PM
Key Details
Property Type Condo
Sub Type Condominium
Listing Status Pending
Purchase Type For Sale
Square Footage 1,984 sqft
Price per Sqft $201
Subdivision Macland Square
MLS Listing ID 7487023
Style Garden (1 Level),Patio Home,Craftsman
Bedrooms 3
Full Baths 2
Construction Status Resale
HOA Fees $385
HOA Y/N Yes
Originating Board First Multiple Listing Service
Year Built 2005
Annual Tax Amount $1,237
Tax Year 2024
Lot Size 1,611 Sqft
Acres 0.037
Property Description
Lovely 55+ patio home in Macland Square! Well maintained 3/2 active senior condominium, just a short drive to shopping and dining, national parks and walking trails, Marietta Square, and more. This unit is the largest floorplan in the community and includes a private backyard patio, sunroom, vaulted and trey ceilings, gas log fireplace, separate formal dining area, eat in kitchen, hardwood floors, and beautiful granite countertops. The kitchen has ease of use, pull out cabinet storage, walk in pantry, eat-in breakfast area, and a large laundry room. Macland Square homeowners enjoy a clubhouse and pool. This one is priced to sell and we look forward to your visit soon!
Location
State GA
County Cobb
Lake Name None
Rooms
Bedroom Description Master on Main,Roommate Floor Plan
Other Rooms None
Basement None
Main Level Bedrooms 3
Dining Room Separate Dining Room
Interior
Interior Features High Ceilings 10 ft Main, Vaulted Ceiling(s), Bookcases
Heating Natural Gas
Cooling Central Air
Flooring Carpet, Ceramic Tile, Hardwood
Fireplaces Number 1
Fireplaces Type Family Room, Gas Log, Glass Doors
Window Features None
Appliance Dishwasher, Electric Range, Refrigerator, Gas Water Heater, Microwave
Laundry Laundry Room
Exterior
Exterior Feature Courtyard
Parking Features Attached, Garage Door Opener, Garage, Garage Faces Front, Kitchen Level, Level Driveway
Garage Spaces 2.0
Fence None
Pool In Ground
Community Features Clubhouse, Homeowners Assoc, Near Trails/Greenway, Pool, Street Lights, Near Shopping
Utilities Available Cable Available, Electricity Available, Natural Gas Available, Phone Available, Sewer Available, Water Available
Waterfront Description None
View Neighborhood, Trees/Woods
Roof Type Composition
Street Surface Asphalt
Accessibility Accessible Bedroom, Accessible Doors, Accessible Entrance, Accessible Closets, Accessible Full Bath, Grip-Accessible Features, Accessible Kitchen, Accessible Hallway(s)
Handicap Access Accessible Bedroom, Accessible Doors, Accessible Entrance, Accessible Closets, Accessible Full Bath, Grip-Accessible Features, Accessible Kitchen, Accessible Hallway(s)
Porch Front Porch, Patio
Total Parking Spaces 2
Private Pool false
Building
Lot Description Back Yard, Level, Landscaped
Story One
Foundation Slab
Sewer Public Sewer
Water Public
Architectural Style Garden (1 Level), Patio Home, Craftsman
Level or Stories One
Structure Type Brick,HardiPlank Type
New Construction No
Construction Status Resale
Schools
Elementary Schools Dowell
Middle Schools Lovinggood
High Schools Hillgrove
Others
HOA Fee Include Maintenance Structure,Trash,Maintenance Grounds,Pest Control,Swim,Water
Senior Community yes
Restrictions true
Tax ID 19041400510
Ownership Condominium
Financing no
Special Listing Condition None






