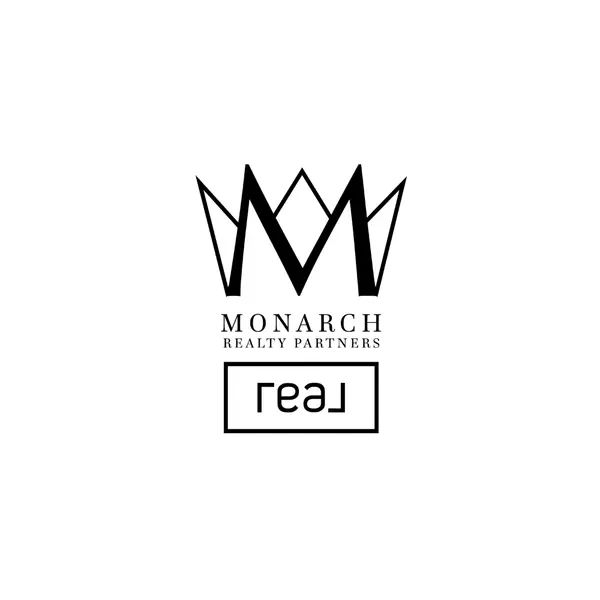
235 Foxley WAY Roswell, GA 30075
4 Beds
4.5 Baths
4,422 SqFt
UPDATED:
Key Details
Property Type Single Family Home
Sub Type Single Family Residence
Listing Status Active
Purchase Type For Sale
Square Footage 4,422 sqft
Price per Sqft $180
Subdivision Hadfield
MLS Listing ID 7581264
Style Traditional
Bedrooms 4
Full Baths 4
Half Baths 1
Construction Status Resale
HOA Fees $725/ann
HOA Y/N Yes
Year Built 1995
Annual Tax Amount $4,065
Tax Year 2024
Lot Size 0.459 Acres
Acres 0.4591
Property Sub-Type Single Family Residence
Source First Multiple Listing Service
Property Description
The main level feels open and welcoming with hardwood floors, a granite kitchen with a gas stove and island, and plenty of room to cook, gather, and entertain. The light-filled family room has built-ins and connects beautifully to the backyard, so you're never far from the action whether you're hosting friends or relaxing after work.
Upstairs, there are four spacious bedrooms and three full baths, including an oversized primary suite with a fireplace and sitting area that feels like your own private retreat. One of the secondary bedrooms includes a private bath, perfect for guests or teens who like their space.
The finished basement is a bonus for anyone who loves to host or hang out. There's a bar area, a big open rec room, a full bathroom, and plenty of flexible space for a media room, gym, or play zone.
Outside, the backyard is where the magic happens. A stone patio opens to a level grassy yard, perfect for kids or pets to run around, and there's even a two story playhouse that doubles as a bunkhouse or creative hideaway.
Families love this neighborhood for the top-rated schools including Mountain Park Elementary, Crabapple Middle, and Roswell High, and the sense of community that comes with the swim and tennis amenities.
This home checks every box for space, location, and lifestyle. Come see why it's the perfect spot to call home.
Location
State GA
County Fulton
Area Hadfield
Lake Name None
Rooms
Bedroom Description Oversized Master,Sitting Room
Other Rooms Shed(s)
Basement Exterior Entry, Finished, Finished Bath, Full, Walk-Out Access
Dining Room Seats 12+, Separate Dining Room
Kitchen Breakfast Bar, Breakfast Room, Cabinets Stain, Eat-in Kitchen, Kitchen Island, Pantry, Solid Surface Counters, Stone Counters, View to Family Room, Wine Rack
Interior
Interior Features Bookcases, Cathedral Ceiling(s), Crown Molding, Entrance Foyer 2 Story, High Ceilings 9 ft Main, High Ceilings 9 ft Upper, His and Hers Closets, Permanent Attic Stairs, Recessed Lighting, Sound System, Tray Ceiling(s), Walk-In Closet(s)
Heating Central, Natural Gas, Zoned
Cooling Ceiling Fan(s), Central Air, Electric, Zoned
Flooring Carpet, Ceramic Tile, Hardwood
Fireplaces Number 2
Fireplaces Type Gas Log, Gas Starter, Living Room, Master Bedroom, Stone, Ventless
Equipment Satellite Dish
Window Features Double Pane Windows,ENERGY STAR Qualified Windows,Plantation Shutters
Appliance Dishwasher, Disposal, Dryer, Electric Oven, ENERGY STAR Qualified Appliances, ENERGY STAR Qualified Water Heater, Gas Cooktop, Microwave, Refrigerator, Tankless Water Heater, Washer
Laundry Gas Dryer Hookup, Laundry Room, Main Level
Exterior
Exterior Feature Lighting, Private Yard, Rain Gutters, Storage
Parking Features Attached, Driveway, Garage, Garage Door Opener, Garage Faces Front, Kitchen Level, Parking Pad
Garage Spaces 2.0
Fence Back Yard, Privacy, Wood
Pool None
Community Features Clubhouse, Curbs, Homeowners Assoc, Near Schools, Pickleball, Pool, Street Lights, Tennis Court(s)
Utilities Available Cable Available, Electricity Available, Natural Gas Available, Phone Available, Sewer Available, Underground Utilities, Water Available
Waterfront Description None
View Y/N Yes
View Neighborhood, Trees/Woods
Roof Type Shingle
Street Surface Asphalt
Accessibility None
Handicap Access None
Porch Patio
Total Parking Spaces 2
Private Pool false
Building
Lot Description Back Yard, Corner Lot, Front Yard, Landscaped, Sloped, Wooded
Story Three Or More
Foundation Concrete Perimeter
Sewer Public Sewer
Water Public
Architectural Style Traditional
Level or Stories Three Or More
Structure Type Stucco
Construction Status Resale
Schools
Elementary Schools Mountain Park - Fulton
Middle Schools Crabapple
High Schools Roswell
Others
HOA Fee Include Swim,Tennis
Senior Community no
Restrictions false
Tax ID 22 329412960863
Acceptable Financing Cash, Conventional, FHA, VA Loan
Listing Terms Cash, Conventional, FHA, VA Loan
Virtual Tour https://listings.gahomeview.com/235-Foxley-Way/idx







