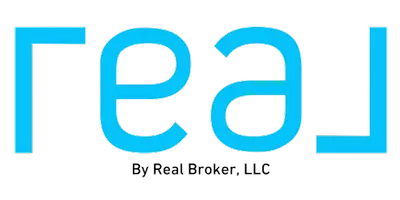3 Dekle DR NE Rome, GA 30161
3 Beds
2.5 Baths
2,046 SqFt
UPDATED:
Key Details
Property Type Single Family Home
Sub Type Single Family Residence
Listing Status Active
Purchase Type For Sale
Square Footage 2,046 sqft
Price per Sqft $141
Subdivision Lakemore Heights
MLS Listing ID 7601629
Style Traditional
Bedrooms 3
Full Baths 2
Half Baths 1
Construction Status Resale
HOA Y/N No
Year Built 1972
Annual Tax Amount $1,138
Tax Year 2024
Lot Size 0.600 Acres
Acres 0.6
Property Sub-Type Single Family Residence
Source First Multiple Listing Service
Property Description
comfort, and updates throughout, all set on a spacious 0.60-acre lot with both a welcoming front yard and a
private backyard. Step inside to find new flooring, a bright and tastefully updated kitchen featuring stainless
steel appliances, and the open layout flows effortlessly into the living and dining areas, perfect for gatherings,
daily living, or cozy evenings at home. The home features three generously sized bedrooms along with 3
updated bathrooms.The primary suite is a true retreat, offering soaring ceilings, ample space, and a layout
designed for both relaxation and utility. A walk-in laundry room provides extra storage and folding space to
make daily chores feel more organized and efficient. The outdoors provides a space to enjoy peaceful
mornings or playful afternoons, while the detached garage provides even more flexibility, ideal for a
workshop, hobby space, or extra storage. With a brand-new HVAC, this home offers peace of mind, comfort,
and practicality. Come experience this gem for yourself; it's a home you'll want to call your own!
Location
State GA
County Floyd
Area Lakemore Heights
Lake Name None
Rooms
Bedroom Description Master on Main
Other Rooms Shed(s), Workshop
Basement None
Main Level Bedrooms 1
Dining Room Dining L, Open Concept
Kitchen Other Surface Counters
Interior
Interior Features High Ceilings 9 ft Main, Walk-In Closet(s)
Heating Central
Cooling Central Air
Flooring Other
Fireplaces Number 1
Fireplaces Type Living Room
Equipment None
Window Features None
Appliance Dishwasher, Electric Cooktop, Microwave
Laundry Main Level
Exterior
Exterior Feature None
Parking Features Carport, Detached, Garage
Garage Spaces 1.0
Fence Chain Link
Pool None
Community Features None
Utilities Available Electricity Available, Natural Gas Available, Water Available
Waterfront Description None
View Y/N Yes
View Other
Roof Type Shingle
Street Surface None
Accessibility None
Handicap Access None
Porch Covered
Private Pool false
Building
Lot Description Back Yard, Front Yard
Story Multi/Split
Foundation Slab
Sewer Public Sewer
Water Public
Architectural Style Traditional
Level or Stories Multi/Split
Structure Type Brick 3 Sides,HardiPlank Type
Construction Status Resale
Schools
Elementary Schools Model
Middle Schools Model
High Schools Model
Others
Senior Community no
Restrictions false
Tax ID K13Z 474
Acceptable Financing Cash, Conventional, FHA, VA Loan
Listing Terms Cash, Conventional, FHA, VA Loan






