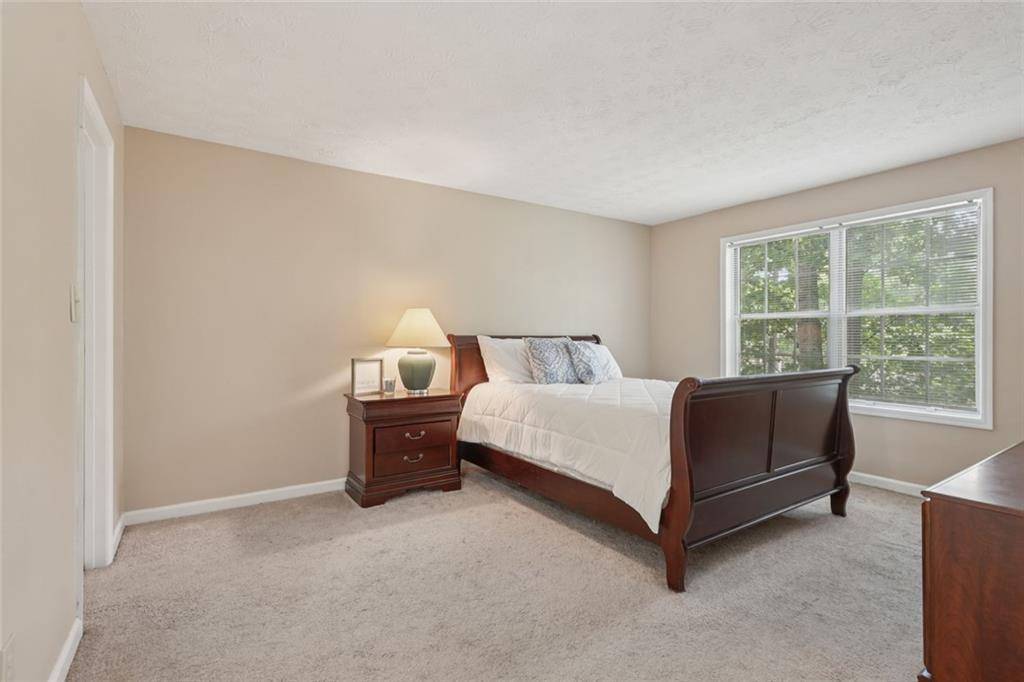3961 Riverlook Pkwy SE #209 Marietta, GA 30067
2 Beds
2 Baths
1,140 SqFt
OPEN HOUSE
Sun Jul 06, 2:00pm - 4:00pm
UPDATED:
Key Details
Property Type Condo
Sub Type Condominium
Listing Status Active
Purchase Type For Sale
Square Footage 1,140 sqft
Price per Sqft $236
Subdivision The Willows By The River Condos
MLS Listing ID 7608495
Style Mid-Rise (up to 5 stories),Traditional
Bedrooms 2
Full Baths 2
Construction Status Resale
HOA Fees $312/mo
HOA Y/N Yes
Year Built 1986
Annual Tax Amount $2,352
Tax Year 2024
Lot Size 2,178 Sqft
Acres 0.05
Property Sub-Type Condominium
Source First Multiple Listing Service
Property Description
Welcome to this light-filled, move-in ready 2-bedroom, 2-bathroom condo offering the perfect combination of comfort, convenience, and location. With smooth ceilings and generous room sizes, this home features renovated bathrooms, a gas starter fireplace, and a bright kitchen with white cabinetry, granite countertops, stainless steel appliances, and breakfast nook.
Enjoy the outdoors from your private balcony or take advantage of the outdoor storage closet just off the patio. You'll appreciate the 3-step entry, parking just steps from your door, and a walk-in closet that adds extra storage inside.
The community offers top-notch amenities, including a pool, fitness center, playground, grilling area, and easy access to extensive National Forrest trails—all within walking distance of your front door. Located in an award-winning school district (Walton High School), this home is just a short commute to Marietta, the Perimeter area, Vinings, and beyond.
Whether you're seeking single-level living, downsizing, or looking for your first home, this East Cobb gem is a smart move in every way.
Location
State GA
County Cobb
Area The Willows By The River Condos
Lake Name None
Rooms
Bedroom Description Master on Main,Roommate Floor Plan,Oversized Master
Other Rooms None
Basement None
Main Level Bedrooms 2
Dining Room Open Concept, Separate Dining Room
Kitchen Eat-in Kitchen, Cabinets White, Pantry, Stone Counters, View to Family Room
Interior
Interior Features Entrance Foyer, High Speed Internet, Low Flow Plumbing Fixtures, Recessed Lighting, Walk-In Closet(s)
Heating Central, Forced Air, Natural Gas
Cooling Electric, Central Air
Flooring Carpet, Ceramic Tile, Luxury Vinyl
Fireplaces Number 1
Fireplaces Type Family Room, Gas Starter
Equipment None
Window Features Double Pane Windows,Insulated Windows
Appliance Dishwasher, Disposal, Gas Water Heater, Microwave, Refrigerator, Gas Cooktop, Gas Oven, Self Cleaning Oven
Laundry In Bathroom, Main Level, Other, Laundry Closet
Exterior
Exterior Feature Other, Lighting, Balcony, Rain Gutters, Storage
Parking Features Kitchen Level, Level Driveway, Parking Lot
Fence None
Pool In Ground, Fenced
Community Features Fitness Center, Homeowners Assoc, Near Schools, Near Shopping, Near Trails/Greenway, Playground, Pool, Street Lights
Utilities Available Cable Available, Electricity Available, Natural Gas Available, Phone Available, Sewer Available, Underground Utilities, Water Available
Waterfront Description None
View Y/N Yes
View Trees/Woods
Roof Type Composition
Street Surface Paved
Accessibility None
Handicap Access None
Porch Covered, Front Porch, Side Porch
Total Parking Spaces 2
Private Pool false
Building
Lot Description Cul-De-Sac, Borders US/State Park, Level, Landscaped, Wooded
Story One
Foundation Slab
Sewer Public Sewer
Water Public
Architectural Style Mid-Rise (up to 5 stories), Traditional
Level or Stories One
Structure Type Frame,Wood Siding,Log
Construction Status Resale
Schools
Elementary Schools Sope Creek
Middle Schools Dickerson
High Schools Walton
Others
HOA Fee Include Insurance,Maintenance Grounds,Maintenance Structure,Pest Control,Sewer,Water,Trash,Swim,Termite
Senior Community no
Restrictions true
Ownership Condominium
Financing no
Virtual Tour https://www.zillow.com/view-imx/d6766540-95bb-4b67-8bf4-7caca8327011?wl=true&setAttribution=mls&initialViewType=pano






