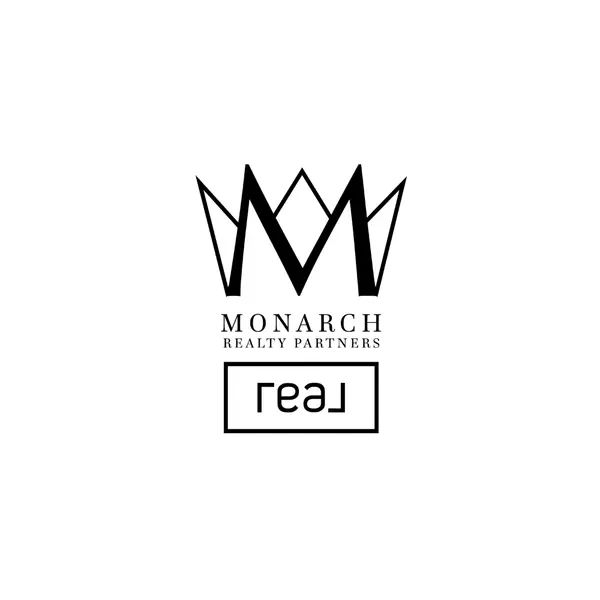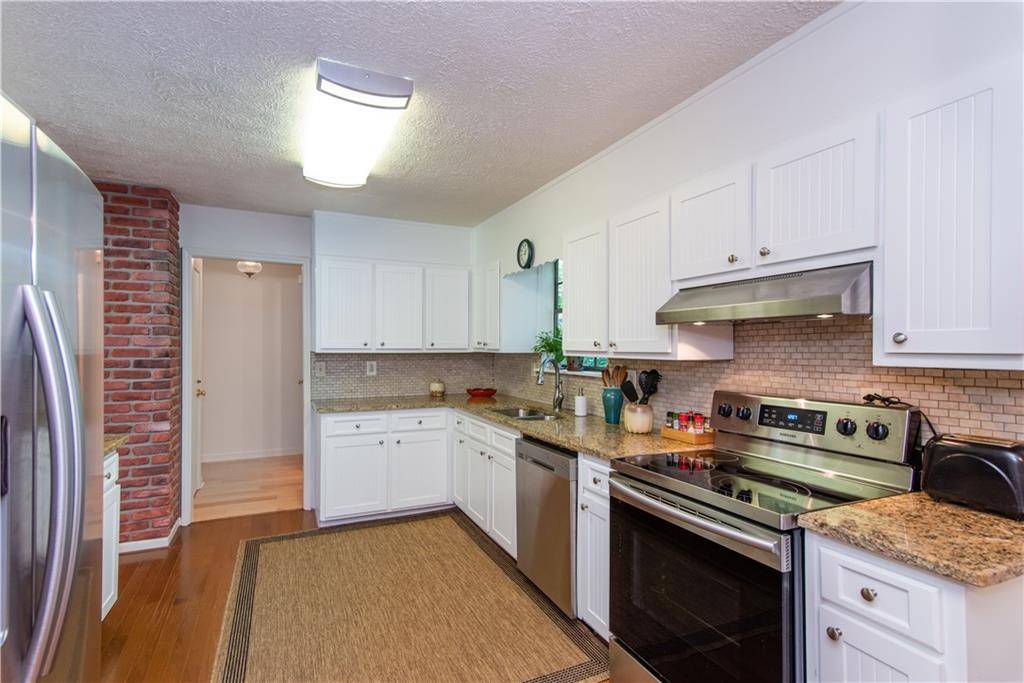$240,000
$244,000
1.6%For more information regarding the value of a property, please contact us for a free consultation.
4993 Cross CT SW Lilburn, GA 30047
4 Beds
3.5 Baths
2,276 SqFt
Key Details
Sold Price $240,000
Property Type Single Family Home
Sub Type Single Family Residence
Listing Status Sold
Purchase Type For Sale
Square Footage 2,276 sqft
Price per Sqft $105
Subdivision Chartly Woods
MLS Listing ID 6610610
Sold Date 01/31/20
Style Colonial
Bedrooms 4
Full Baths 3
Half Baths 1
Construction Status Resale
HOA Y/N No
Year Built 1978
Annual Tax Amount $3,238
Tax Year 2018
Lot Size 0.760 Acres
Acres 0.76
Property Sub-Type Single Family Residence
Source FMLS API
Property Description
From the screened in deck, relax and enjoy the tree house views & the sound of the continuous flow of the rocky creek. The extensive multi-level deck wraps around the side of the home and provides the opportunity for perfect privacy or wonderful entertainment. New hardwood floors on main level & a newly remodel half bath adds to the warmth of this home. Gourmet kitchen with granite counter tops and stainless-steel appliances. The full basement is partially finished & can be used as a bonus room or a 4th bedroom, complete with new flooring & a full finished bathroom. The unfinished portion of the basement is perfect for storage or workshop.
Location
State GA
County Gwinnett
Area Chartly Woods
Lake Name None
Rooms
Bedroom Description In-Law Floorplan
Other Rooms None
Basement Daylight, Exterior Entry, Finished, Finished Bath, Interior Entry
Dining Room Separate Dining Room
Kitchen Cabinets White, Eat-in Kitchen, Pantry, Stone Counters
Interior
Interior Features Entrance Foyer 2 Story, High Speed Internet, Walk-In Closet(s)
Heating Forced Air
Cooling Ceiling Fan(s), Central Air
Flooring Carpet, Hardwood
Fireplaces Number 1
Fireplaces Type Family Room
Equipment None
Window Features None
Appliance Dishwasher, Electric Range, Gas Water Heater, Refrigerator, Self Cleaning Oven
Laundry Laundry Room, Main Level
Exterior
Exterior Feature None
Parking Features Attached
Garage Spaces 2.0
Fence Chain Link
Pool None
Community Features None
Utilities Available Cable Available, Electricity Available, Phone Available, Water Available
View Y/N Yes
View Other
Roof Type Composition
Street Surface Paved
Accessibility None
Handicap Access None
Porch Deck, Screened, Side Porch
Total Parking Spaces 2
Building
Lot Description Creek On Lot, Private, Sloped, Wooded
Story Two
Sewer Septic Tank
Water Public
Architectural Style Colonial
Level or Stories Two
Structure Type Other
Construction Status Resale
Schools
Elementary Schools Camp Creek
Middle Schools Trickum
High Schools Parkview
Others
Senior Community no
Restrictions false
Tax ID R6093 156
Special Listing Condition None
Read Less
Want to know what your home might be worth? Contact us for a FREE valuation!

Our team is ready to help you sell your home for the highest possible price ASAP

Bought with Crown Realty Group





