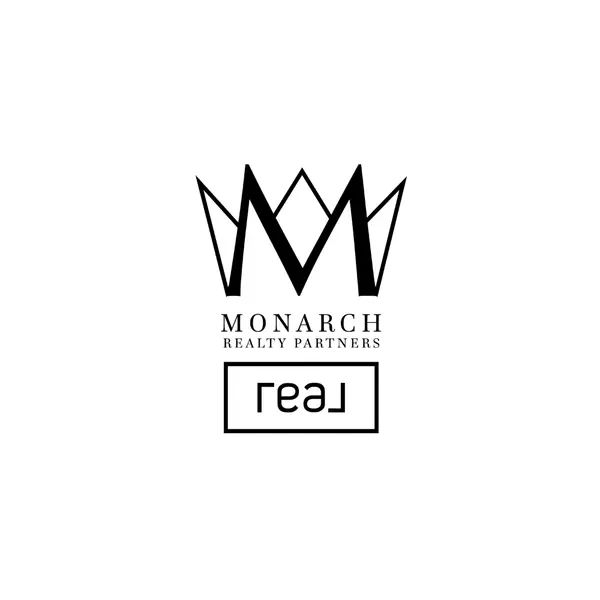$1,005,000
$1,075,000
6.5%For more information regarding the value of a property, please contact us for a free consultation.
2221 ACWORTH DUE WEST RD NW Kennesaw, GA 30152
7 Beds
7 Baths
8,432 SqFt
Key Details
Sold Price $1,005,000
Property Type Single Family Home
Sub Type Single Family Residence
Listing Status Sold
Purchase Type For Sale
Square Footage 8,432 sqft
Price per Sqft $119
MLS Listing ID 6875805
Sold Date 10/29/21
Style Craftsman
Bedrooms 7
Full Baths 6
Half Baths 2
Construction Status Resale
HOA Y/N No
Originating Board FMLS API
Year Built 2010
Annual Tax Amount $1,068
Tax Year 2020
Lot Size 2.000 Acres
Acres 2.0
Property Sub-Type Single Family Residence
Property Description
This stunning, custom-built home is nestled on 2 acres in Kennesaw, Georgia. Multi-generational living at it's finest with a gorgeous, attached in-law suite with it's own garage, full kitchen, laundry room, and wheel-chair accessible elevator! The main house has two bedrooms and two full baths on the main level including a luxurious master with a soaking tub and dual vanities. The upstairs has 3 bedrooms all with their own full bathrooms and walk-in closets, plus a bonus room that could be a media room or 7th bedroom. The upstairs offers a wonderful little library and playroom for the little ones. The home is perfect for entertaining with a large, upgraded kitchen and a lovely screened-in deck overlooking the garden and fenced-in backyard. The children will love the wonderful tree house that was custom built. This beautiful home is perfect for multi-generational families that want to live separate but together.
Location
State GA
County Cobb
Area 74 - Cobb-West
Lake Name None
Rooms
Bedroom Description In-Law Floorplan, Master on Main, Oversized Master
Other Rooms Guest House, Shed(s), Second Residence, Other
Basement Crawl Space
Main Level Bedrooms 2
Dining Room Seats 12+, Separate Dining Room
Interior
Interior Features High Ceilings 9 ft Lower, High Ceilings 9 ft Upper, Bookcases, Double Vanity, Disappearing Attic Stairs, High Speed Internet, Elevator, Entrance Foyer, His and Hers Closets, Walk-In Closet(s)
Heating Central, Natural Gas, Hot Water
Cooling Central Air, Ceiling Fan(s)
Flooring Carpet, Hardwood, Ceramic Tile
Fireplaces Number 3
Fireplaces Type Decorative, Family Room, Master Bedroom, Living Room
Window Features Plantation Shutters, Insulated Windows
Appliance Double Oven, Dishwasher, Refrigerator, Gas Range, Gas Water Heater, Gas Cooktop, Microwave
Laundry Laundry Room, Main Level
Exterior
Exterior Feature Garden, Private Yard, Private Front Entry
Parking Features Attached, Garage Door Opener, Covered, Garage, Kitchen Level, Level Driveway, Garage Faces Front
Garage Spaces 4.0
Fence Back Yard
Pool None
Community Features Guest Suite
Utilities Available Cable Available, Electricity Available, Natural Gas Available, Phone Available, Sewer Available, Water Available
View Other
Roof Type Composition, Shingle
Street Surface Asphalt
Accessibility Accessible Elevator Installed, Accessible Hallway(s), Accessible Doors
Handicap Access Accessible Elevator Installed, Accessible Hallway(s), Accessible Doors
Porch Deck, Enclosed, Front Porch, Screened
Total Parking Spaces 5
Building
Lot Description Back Yard, Level, Private, Wooded, Front Yard, Landscaped
Story Two
Sewer Public Sewer
Water Public
Architectural Style Craftsman
Level or Stories Two
Structure Type Cement Siding, Shingle Siding, Stone
New Construction No
Construction Status Resale
Schools
Elementary Schools Frey
Middle Schools Mcclure
High Schools Allatoona
Others
Senior Community no
Restrictions false
Tax ID 20018400670
Special Listing Condition None
Read Less
Want to know what your home might be worth? Contact us for a FREE valuation!

Our team is ready to help you sell your home for the highest possible price ASAP

Bought with RE/MAX Town and Country





