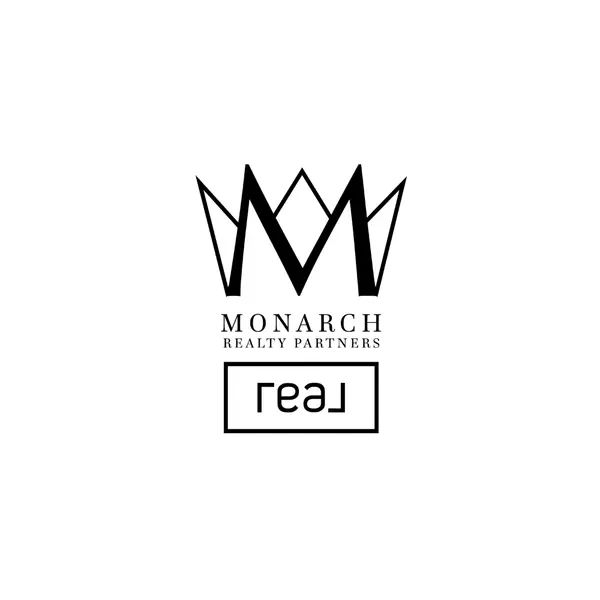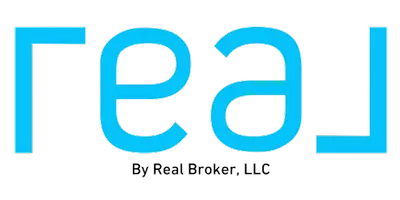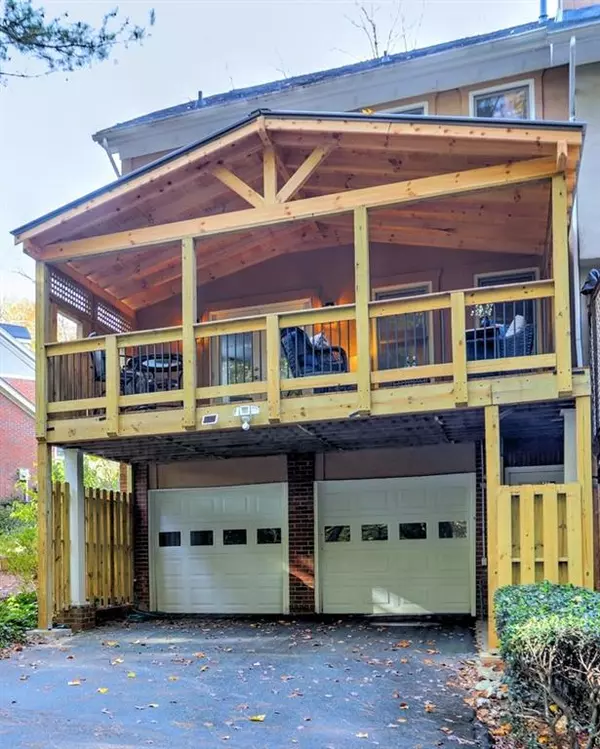$525,000
$525,000
For more information regarding the value of a property, please contact us for a free consultation.
734 Olde Towne LN Marietta, GA 30068
3 Beds
2.5 Baths
1,930 SqFt
Key Details
Sold Price $525,000
Property Type Townhouse
Sub Type Townhouse
Listing Status Sold
Purchase Type For Sale
Square Footage 1,930 sqft
Price per Sqft $272
Subdivision Hamptons Of Olde Towne
MLS Listing ID 7132862
Sold Date 02/15/23
Style Townhouse, Traditional
Bedrooms 3
Full Baths 2
Half Baths 1
Construction Status Resale
HOA Fees $260
HOA Y/N Yes
Originating Board First Multiple Listing Service
Year Built 1986
Annual Tax Amount $3,581
Tax Year 2022
Lot Size 9,766 Sqft
Acres 0.2242
Property Description
This stunning completely renovated brick end-unit townhome is in the heart of East Cobb. This home is a must see with new flooring, new painted walls, ceilings, trim, can lights, light switches, door handles through out all three stories. The wall between kitchen and family room was removed to provide an open concept and more space. The kitchen is tastefully redesigned with new cabinetry, soft close drawers and beautiful granite countertops including a kitchen island that has seating for four and additional built in cabinets underneath. There is a wall of cabinets for the pantry. All new LG appliances ie dishwasher, refrigerator-freezer, microwave and gas range with built in air-fryer. New stainless steel deep single-bowl sink with sink rack. Family room wood burning fireplace has been reconfigured with a neutral tile wall and floor level hearth to provide a sleek finish. New closets and shelving in hallway on main and dining room. Powder room has new vanity, lights, toilet and mirror. On main level French doors lead out to a brand new beautiful spacious covered deck (with a tin roof) overlooking the woods that is perfect for outdoor living and cozy up with a book or entertaining friends.
Stairs leading to second floor and to lower level were stained to match flooring and all new wrought iron balusters and railings. Oversized master has custom shelving in closet and an additional wall of closet space that was added. Large master bath was taken down to the studs and has tile flooring, custom vanity with quartz countertops and his/hers sinks and large walk in tiled shower. Secondary bath has new quartz counter top vanity, new tile flooring, tub and tile wall along with new mirror and light. Two additional bedrooms with custom closets and mirrored doors.
Washer and dryer were relocated to upstairs hallway for easy access to do laundry. Lower level was finished as a flex space that could be media, exercise, play area, office etc and is stubbed for a full bath.
Location
State GA
County Cobb
Lake Name None
Rooms
Bedroom Description Oversized Master
Other Rooms None
Basement Driveway Access, Exterior Entry, Interior Entry, Partial
Dining Room Open Concept, Separate Dining Room
Interior
Interior Features Bookcases, Crown Molding, Double Vanity, High Speed Internet, His and Hers Closets
Heating Central, Natural Gas, Zoned
Cooling Central Air, Zoned
Flooring Ceramic Tile, Other
Fireplaces Number 1
Fireplaces Type Factory Built, Family Room, Gas Starter
Window Features Double Pane Windows
Appliance Dishwasher, Disposal, Dryer, Gas Range, Microwave, Refrigerator, Self Cleaning Oven, Washer
Laundry In Hall, Upper Level
Exterior
Exterior Feature Other
Parking Features Attached, Driveway, Garage
Garage Spaces 2.0
Fence None
Pool None
Community Features Homeowners Assoc, Near Schools, Near Shopping, Near Trails/Greenway, Restaurant, Sidewalks, Street Lights
Utilities Available Cable Available
Waterfront Description None
View Trees/Woods
Roof Type Composition
Street Surface Asphalt
Accessibility None
Handicap Access None
Porch Covered, Deck
Total Parking Spaces 2
Building
Lot Description Front Yard, Landscaped, Level, Wooded
Story Two
Foundation Block
Sewer Public Sewer
Water Public
Architectural Style Townhouse, Traditional
Level or Stories Two
Structure Type Brick Front, Stucco
New Construction No
Construction Status Resale
Schools
Elementary Schools Mount Bethel
Middle Schools Dickerson
High Schools Walton
Others
HOA Fee Include Maintenance Structure, Maintenance Grounds, Termite, Trash
Senior Community no
Restrictions false
Tax ID 01008600790
Ownership Fee Simple
Acceptable Financing Cash, Conventional, FHA, VA Loan
Listing Terms Cash, Conventional, FHA, VA Loan
Financing yes
Special Listing Condition None
Read Less
Want to know what your home might be worth? Contact us for a FREE valuation!

Our team is ready to help you sell your home for the highest possible price ASAP

Bought with Atlanta Communities





