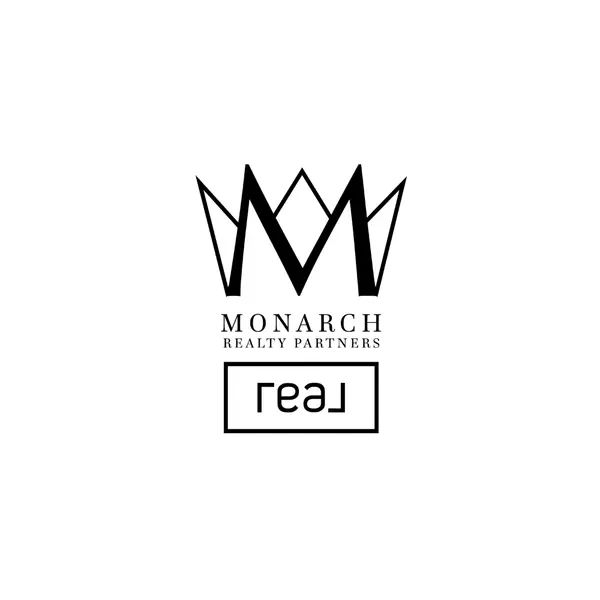$320,000
$330,000
3.0%For more information regarding the value of a property, please contact us for a free consultation.
7925 Abington DR Riverdale, GA 30274
4 Beds
2.5 Baths
2,174 SqFt
Key Details
Sold Price $320,000
Property Type Single Family Home
Sub Type Single Family Residence
Listing Status Sold
Purchase Type For Sale
Square Footage 2,174 sqft
Price per Sqft $147
Subdivision Highland Of Coventry
MLS Listing ID 7363736
Sold Date 05/20/24
Style Traditional
Bedrooms 4
Full Baths 2
Half Baths 1
Construction Status Resale
HOA Y/N No
Originating Board First Multiple Listing Service
Year Built 2000
Annual Tax Amount $4,161
Tax Year 2023
Lot Size 9,003 Sqft
Acres 0.2067
Property Description
Charming home is conveniently located near shops, restaurants, and a short drive to Hartsfield-Jackson Atlanta International Airport. New flooring, paint, kitchen cabinets, and modern butcher block kitchen countertops have just been added. The open concept living area offers a built-in fireplace, dining room, office area, and a view to the massive and level backyard that would easily accommodate a new pool! The oversized master bedroom offers two walk-in closets and a relaxing ensuite that has a new soaking tub and sinks. Newer roof! Don't miss out on this one!
Location
State GA
County Clayton
Lake Name None
Rooms
Bedroom Description Oversized Master
Other Rooms None
Basement None
Dining Room Separate Dining Room
Interior
Interior Features Entrance Foyer, Entrance Foyer 2 Story, High Ceilings 9 ft Lower, High Ceilings 9 ft Upper, High Ceilings 10 ft Upper, His and Hers Closets, Walk-In Closet(s)
Heating Central, Electric
Cooling Ceiling Fan(s), Central Air
Flooring Carpet, Ceramic Tile, Laminate
Fireplaces Number 1
Fireplaces Type Electric, Living Room
Window Features Wood Frames
Appliance Electric Water Heater
Laundry Laundry Closet
Exterior
Exterior Feature Awning(s)
Parking Features Driveway, Garage, Garage Faces Front, Kitchen Level, Level Driveway
Garage Spaces 2.0
Fence None
Pool None
Community Features Near Shopping, Street Lights
Utilities Available Electricity Available, Phone Available, Sewer Available, Water Available
Waterfront Description None
View Other
Roof Type Composition
Street Surface Asphalt
Accessibility None
Handicap Access None
Porch Covered, Patio
Total Parking Spaces 2
Private Pool false
Building
Lot Description Back Yard, Front Yard, Level
Story Two
Foundation Slab
Sewer Public Sewer
Water Public
Architectural Style Traditional
Level or Stories Two
Structure Type Brick Front,Vinyl Siding
New Construction No
Construction Status Resale
Schools
Elementary Schools Callaway - Clayton
Middle Schools Kendrick
High Schools Riverdale
Others
Senior Community no
Restrictions false
Tax ID 13213B D017
Acceptable Financing Cash, Conventional, FHA, VA Loan
Listing Terms Cash, Conventional, FHA, VA Loan
Special Listing Condition None
Read Less
Want to know what your home might be worth? Contact us for a FREE valuation!

Our team is ready to help you sell your home for the highest possible price ASAP

Bought with JQRH Property Management, , LLC.






