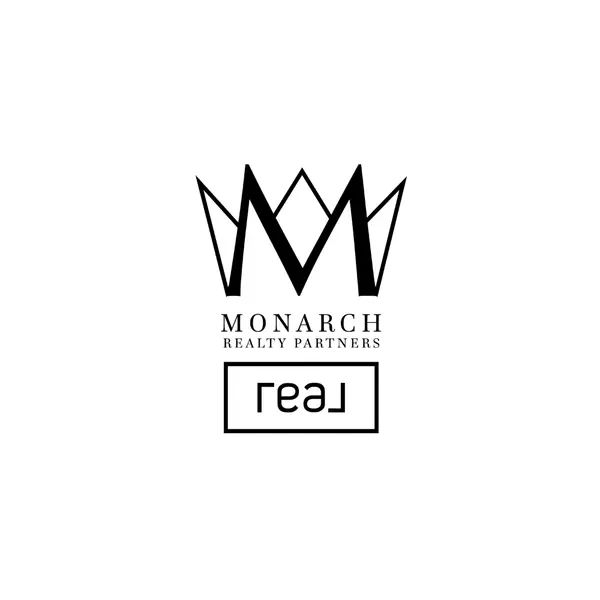$465,000
$475,000
2.1%For more information regarding the value of a property, please contact us for a free consultation.
4633 Gann WAY SW Smyrna, GA 30082
4 Beds
2.5 Baths
2,208 SqFt
Key Details
Sold Price $465,000
Property Type Single Family Home
Sub Type Single Family Residence
Listing Status Sold
Purchase Type For Sale
Square Footage 2,208 sqft
Price per Sqft $210
Subdivision Gann Crossing
MLS Listing ID 7398767
Sold Date 07/23/24
Style Colonial,Craftsman,Traditional
Bedrooms 4
Full Baths 2
Half Baths 1
Construction Status Resale
HOA Y/N No
Originating Board First Multiple Listing Service
Year Built 1993
Annual Tax Amount $4,211
Tax Year 2023
Lot Size 0.405 Acres
Acres 0.4054
Property Sub-Type Single Family Residence
Property Description
Prepare to be charmed by this delightful 4-bedroom, 2.5-bath home, located in a prime spot of Smyrna, Georgia, near the historic Concord Bridge district. This residence offers the perfect blend of privacy and convenience, nestled on a cul-de-sac with one of the largest wooded lots in the subdivision, providing a peaceful retreat from the hustle and bustle of city life. The heart of this home is its fully renovated kitchen, boasting stunning white quartz countertops, new cabinets, and stainless steel appliances, ideal for culinary adventures and gatherings. The massive backyard invites endless outdoor activities and relaxation, creating a perfect backdrop for family fun and entertaining. Location is key, and this home is just a stone's throw away from all your daily needs. Enjoy quick access to the Silver Comet Trail for biking and outdoor adventures, only five minutes away. For a night out on the town, The Battery (Home of the Braves) is only 20 min away and downtown Atlanta is 30 min away! Shopping is a breeze with Aldi, Publix, Walmart, and Kroger all within a six-minute drive. The Wellstar Hospital is conveniently located just 10 minutes from your doorstep, ensuring healthcare is always close at hand. This house is more than just a place to live—it's a place to thrive. Schedule your tour today!!
Location
State GA
County Cobb
Lake Name None
Rooms
Bedroom Description Oversized Master,Other
Other Rooms None
Basement Crawl Space, Driveway Access, Exterior Entry, Full
Dining Room Separate Dining Room
Interior
Interior Features Entrance Foyer 2 Story
Heating Central, Natural Gas, Zoned
Cooling Ceiling Fan(s), Central Air, Zoned
Flooring Ceramic Tile, Hardwood
Fireplaces Number 1
Fireplaces Type Family Room, Gas Starter
Window Features Wood Frames
Appliance Dishwasher, Disposal, Dryer, Refrigerator
Laundry Upper Level
Exterior
Exterior Feature Garden, Rain Gutters, Rear Stairs
Parking Features Attached, Garage, Garage Door Opener, Level Driveway
Garage Spaces 2.0
Fence None
Pool None
Community Features None
Utilities Available Cable Available, Electricity Available, Natural Gas Available, Phone Available, Sewer Available, Water Available
Waterfront Description None
View Trees/Woods
Roof Type Shingle
Street Surface Asphalt,Paved
Accessibility None
Handicap Access None
Porch Deck
Private Pool false
Building
Lot Description Back Yard, Cul-De-Sac, Level, Private, Wooded
Story Three Or More
Foundation Block
Sewer Public Sewer
Water Public
Architectural Style Colonial, Craftsman, Traditional
Level or Stories Three Or More
Structure Type Brick Front,Cement Siding
New Construction No
Construction Status Resale
Schools
Elementary Schools Russell - Cobb
Middle Schools Floyd
High Schools South Cobb
Others
Senior Community no
Restrictions false
Tax ID 17010100740
Special Listing Condition None
Read Less
Want to know what your home might be worth? Contact us for a FREE valuation!

Our team is ready to help you sell your home for the highest possible price ASAP

Bought with LPT Realty, LLC





