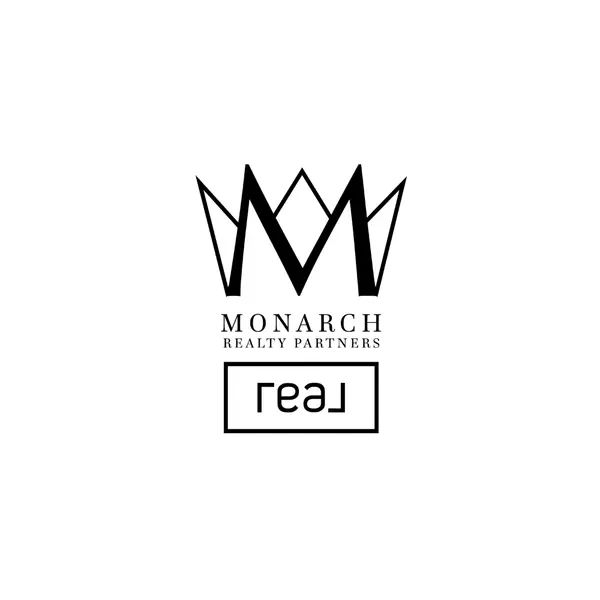$415,000
$410,000
1.2%For more information regarding the value of a property, please contact us for a free consultation.
2155 Huntington Hill Buford, GA 30519
3 Beds
2 Baths
0.57 Acres Lot
Key Details
Sold Price $415,000
Property Type Single Family Home
Sub Type Single Family Residence
Listing Status Sold
Purchase Type For Sale
Subdivision Huntington West
MLS Listing ID 10331961
Sold Date 09/09/24
Style Brick Front,Ranch
Bedrooms 3
Full Baths 2
HOA Fees $575
HOA Y/N Yes
Originating Board Georgia MLS 2
Year Built 1992
Annual Tax Amount $3,730
Tax Year 2023
Lot Size 0.570 Acres
Acres 0.57
Lot Dimensions 24829.2
Property Description
When opportunity knocks you better hurry and open the door!!! This hard to find one level ranch home is located in the well established, sought after community of Huntington West Subdivision where you will find no cookie cutter homes and no postage size lots. Uniquely situated on over a half acre corner lot with a side entry garage and plenty of additional space for parking. This home is surrounded by hardwood trees and located directly across the street from the pool, tennis courts, play ground and club house. The open floor plan brings comfort and ease for one level living and features lots of natural light, hardwood floors, updated fixtures and a beautiful brick hearth wood burning fireplace in the keeping room that opens to the kitchen. Upgraded stainless steel appliances, glass cabinetry, granite counter tops, recessed and under counter lighting. The tucked away bonus room is perfect for nursery, playroom, media room, office etc. DonCOt miss the outside storage building that is perfect for a man cave, work shop, or used for extra storage. This fabulous location is conveniently located near top rated Mill Creek schools. Walk to school, parks and shopping. Easy accessibility to I 85, Little Mulberry Park, Duncan Creek Park, golf, Lake Lanier, library, restaurants and shopping. must see!
Location
State GA
County Gwinnett
Rooms
Other Rooms Outbuilding, Workshop
Basement None
Interior
Interior Features Double Vanity, High Ceilings, Master On Main Level, Split Bedroom Plan, Tile Bath, Tray Ceiling(s), Vaulted Ceiling(s), Walk-In Closet(s)
Heating Central, Forced Air
Cooling Ceiling Fan(s), Central Air, Electric
Flooring Hardwood, Tile
Fireplaces Number 1
Fireplaces Type Factory Built, Masonry
Fireplace Yes
Appliance Dishwasher, Electric Water Heater, Ice Maker, Microwave, Refrigerator, Stainless Steel Appliance(s)
Laundry In Hall, Laundry Closet
Exterior
Parking Features Attached, Garage, Garage Door Opener, Kitchen Level, Parking Pad, Side/Rear Entrance
Garage Spaces 2.0
Fence Back Yard, Fenced, Privacy, Wood
Community Features Playground, Pool, Street Lights, Tennis Court(s), Walk To Schools, Near Shopping
Utilities Available Cable Available, Electricity Available, High Speed Internet, Underground Utilities
View Y/N No
Roof Type Composition
Total Parking Spaces 2
Garage Yes
Private Pool No
Building
Lot Description Corner Lot, Level, Private
Faces Please follow GPS.
Foundation Slab
Sewer Septic Tank
Water Public
Structure Type Wood Siding
New Construction No
Schools
Elementary Schools Duncan Creek
Middle Schools Frank N Osborne
High Schools Mill Creek
Others
HOA Fee Include Maintenance Grounds,Swimming,Tennis
Tax ID R3002B023
Security Features Smoke Detector(s)
Special Listing Condition Resale
Read Less
Want to know what your home might be worth? Contact us for a FREE valuation!

Our team is ready to help you sell your home for the highest possible price ASAP

© 2025 Georgia Multiple Listing Service. All Rights Reserved.





