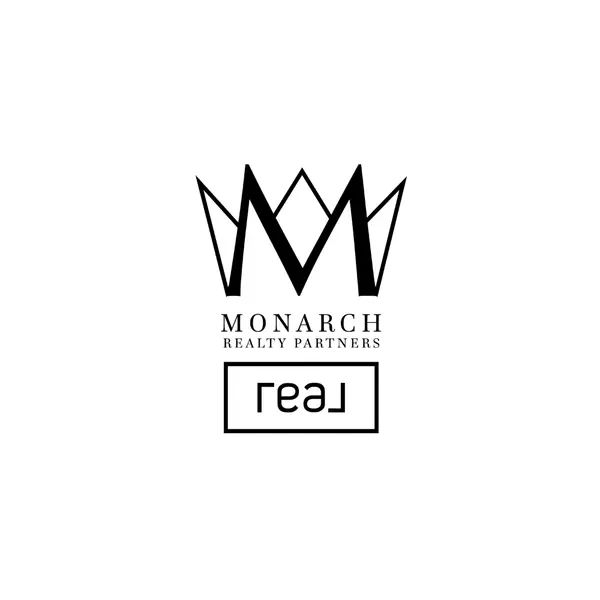$605,000
$599,900
0.9%For more information regarding the value of a property, please contact us for a free consultation.
4013 Cannon Creek Gainesville, GA 30504
5 Beds
4 Baths
4,500 SqFt
Key Details
Sold Price $605,000
Property Type Single Family Home
Sub Type Single Family Residence
Listing Status Sold
Purchase Type For Sale
Square Footage 4,500 sqft
Price per Sqft $134
Subdivision Southern Trace
MLS Listing ID 10402769
Sold Date 12/13/24
Style Other
Bedrooms 5
Full Baths 3
Half Baths 2
HOA Fees $300
HOA Y/N Yes
Originating Board Georgia MLS 2
Year Built 1997
Annual Tax Amount $3,664
Tax Year 2023
Lot Size 0.750 Acres
Acres 0.75
Lot Dimensions 32670
Property Description
A rarely available home in Southern Trace Subdivision. Kitchen has been renovated extensively to make it into chef's paradise (the owner is a chef), new leathered granite countertops, marble backsplash in the kitchen, new plumbing throughout the entire house, new flooring, new paint, finished basement with workshop and DOG BATH! PRIMARY SUITE on the Main a new HVAC unit, wine cellar, a large laundry room with a utility sink. Enjoy a glass of wine in the large sun room with a hot tub this winter. Side entry garage with plenty of parking. FOR BONUS: A secret room has been added. See if you can find it during the showing. You won't find a better home for the price!
Location
State GA
County Hall
Rooms
Basement Bath/Stubbed, Exterior Entry, Finished
Interior
Interior Features Master On Main Level
Heating Central
Cooling Central Air
Flooring Hardwood
Fireplaces Number 1
Fireplaces Type Family Room
Fireplace Yes
Appliance Dishwasher, Disposal, Double Oven
Laundry Laundry Closet
Exterior
Exterior Feature Garden
Parking Features Attached, Garage
Fence Fenced
Community Features None
Utilities Available Cable Available, Electricity Available, Natural Gas Available, Phone Available, Water Available
View Y/N Yes
View City
Roof Type Composition
Garage Yes
Private Pool No
Building
Lot Description Private
Faces Please USE GPS
Sewer Septic Tank
Water Public
Structure Type Stucco
New Construction No
Schools
Elementary Schools Oakwood
Middle Schools West Hall
High Schools West Hall
Others
HOA Fee Include Swimming
Tax ID 08054A000032
Security Features Smoke Detector(s)
Acceptable Financing 1031 Exchange, Cash, Conventional, FHA, VA Loan
Listing Terms 1031 Exchange, Cash, Conventional, FHA, VA Loan
Special Listing Condition Resale
Read Less
Want to know what your home might be worth? Contact us for a FREE valuation!

Our team is ready to help you sell your home for the highest possible price ASAP

© 2025 Georgia Multiple Listing Service. All Rights Reserved.





