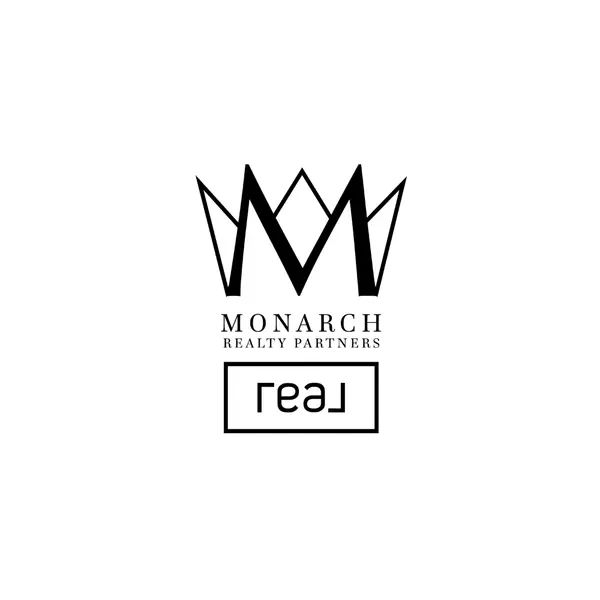$535,000
$535,000
For more information regarding the value of a property, please contact us for a free consultation.
1848 Glenview Park CIR Duluth, GA 30097
3 Beds
2.5 Baths
2,994 SqFt
Key Details
Sold Price $535,000
Property Type Townhouse
Sub Type Townhouse
Listing Status Sold
Purchase Type For Sale
Square Footage 2,994 sqft
Price per Sqft $178
Subdivision The Glens At Sugarloaf
MLS Listing ID 7453988
Sold Date 01/02/25
Style Modern,Townhouse,Traditional
Bedrooms 3
Full Baths 2
Half Baths 1
Construction Status Resale
HOA Fees $220
HOA Y/N Yes
Originating Board First Multiple Listing Service
Year Built 2018
Annual Tax Amount $5,200
Tax Year 2023
Lot Size 2,178 Sqft
Acres 0.05
Property Description
Gorgeous townhome with huge unfinished basement stubbed for a bath and wet bar. This beautiful property is located in the desirable "The Glens of Sugarloaf" gated community in Duluth. This home greets you with incredible curb appeal, beautiful entry and is located perfectly inside the community overlooking the large park/tree lined green space area. This home has an elegant long entry foyer that then opens to a great size chef's kitchen with a gas cooktop and huge upgraded quartz island. The kitchen is open to the big family room with a stunning stone linear fireplace operated with a remote and flanked by custom built-ins. This open concept floor plan also offers a large dining area open to both the family room and kitchen. There is a wall of windows across the back as well as a glass door that leads out to a private deck overlooking open tranquil landscaped area. The upstairs offers a large primary bedroom with trey ceiling, a big primary vaulted bathroom with a very deep soaking tub, double vanities, water closet and huge walk-in shower with a bench. Primary walk-in closet is a great size with tons of custom built-ins. There are two good sized secondary bedrooms that share a nice hall bathroom with a tub/shower combination. Laundry closet is located in the large and open upstairs hallway. The basement offers 9' ceilings and is great for storage or could be finished for another bedroom, bonus room, office, in-law suite, exercise room or whatever you'd like. There are very few of these townhomes in this community that offer a basement. There is also a nice sized 2 car garage with very tall ceilings, great for storage. This beautiful home also offers custom plantation shutters and custom surround sound on all 3 levels. Awesome location close to interstate, great shopping, restaurants, and more.
Location
State GA
County Gwinnett
Lake Name None
Rooms
Bedroom Description Other
Other Rooms None
Basement Bath/Stubbed, Daylight, Exterior Entry, Interior Entry, Unfinished, Walk-Out Access
Dining Room Open Concept
Interior
Interior Features Crown Molding, Disappearing Attic Stairs, Double Vanity, Entrance Foyer, High Ceilings 9 ft Main, High Speed Internet, Recessed Lighting, Sound System, Tray Ceiling(s), Vaulted Ceiling(s), Walk-In Closet(s)
Heating Forced Air, Natural Gas
Cooling Ceiling Fan(s), Central Air, Electric
Flooring Carpet, Ceramic Tile, Hardwood
Fireplaces Number 1
Fireplaces Type Family Room, Gas Starter, Stone
Window Features Double Pane Windows,Insulated Windows,Plantation Shutters
Appliance Dishwasher, Disposal, Electric Oven, Gas Cooktop, Microwave, Range Hood, Self Cleaning Oven
Laundry In Hall, Upper Level
Exterior
Exterior Feature Balcony, Private Entrance, Rain Gutters
Parking Features Attached, Driveway, Garage, Garage Door Opener, Garage Faces Front, Kitchen Level, Level Driveway
Garage Spaces 2.0
Fence None
Pool None
Community Features Curbs, Gated, Homeowners Assoc, Near Schools, Near Shopping, Near Trails/Greenway, Street Lights
Utilities Available Cable Available, Electricity Available, Natural Gas Available, Phone Available, Sewer Available, Underground Utilities, Water Available
Waterfront Description None
View Neighborhood
Roof Type Composition
Street Surface Asphalt,Concrete
Accessibility None
Handicap Access None
Porch Deck, Front Porch, Patio
Private Pool false
Building
Lot Description Back Yard, Front Yard, Landscaped, Level, Private, Zero Lot Line
Story Two
Foundation Concrete Perimeter
Sewer Public Sewer
Water Public
Architectural Style Modern, Townhouse, Traditional
Level or Stories Two
Structure Type Brick,HardiPlank Type
New Construction No
Construction Status Resale
Schools
Elementary Schools Burnette
Middle Schools Hull
High Schools Peachtree Ridge
Others
HOA Fee Include Maintenance Grounds,Maintenance Structure,Reserve Fund,Security,Trash
Senior Community no
Restrictions true
Tax ID R7206 471
Ownership Fee Simple
Acceptable Financing Cash, Conventional, FHA, VA Loan
Listing Terms Cash, Conventional, FHA, VA Loan
Financing yes
Special Listing Condition None
Read Less
Want to know what your home might be worth? Contact us for a FREE valuation!

Our team is ready to help you sell your home for the highest possible price ASAP

Bought with Y.I. Broker, LLC





