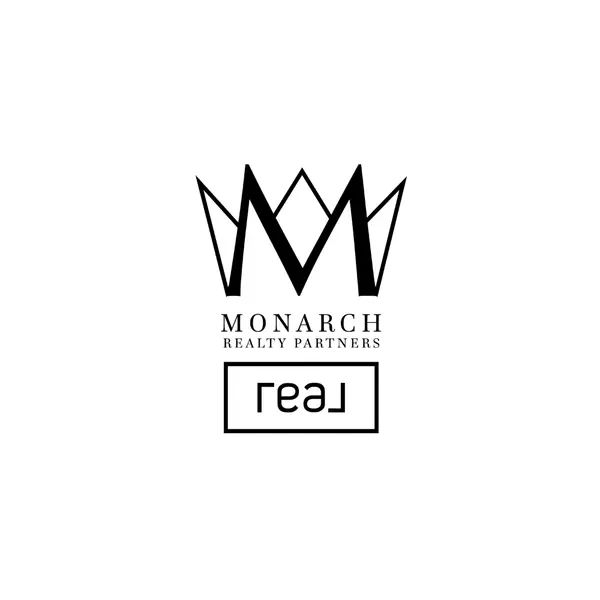$1,025,000
$1,200,000
14.6%For more information regarding the value of a property, please contact us for a free consultation.
130 River LNDG NE Sandy Springs, GA 30350
5 Beds
5 Baths
5,697 SqFt
Key Details
Sold Price $1,025,000
Property Type Single Family Home
Sub Type Single Family Residence
Listing Status Sold
Purchase Type For Sale
Square Footage 5,697 sqft
Price per Sqft $179
Subdivision Huntcliff
MLS Listing ID 10519322
Sold Date 06/30/25
Style Brick/Frame,Brick 4 Side,Traditional
Bedrooms 5
Full Baths 4
Half Baths 2
HOA Fees $1,025
HOA Y/N Yes
Year Built 1975
Tax Year 2024
Lot Size 1.230 Acres
Acres 1.23
Lot Dimensions 1.23
Property Sub-Type Single Family Residence
Source Georgia MLS 2
Property Description
Exquisite Charleston-Inspired Estate in Huntcliff - Over 1.2 Private Acres Right on the Chattahoochee River. Welcome to an extraordinary reimagining of Southern elegance-this Charleston-style masterpiece, gracefully nestled on 1.22 acres of lush, wooded serenity in the prestigious Huntcliff community, is a true sanctuary of sophistication and timeless charm. Perched high above the Chattahoochee River, this bespoke estate-thoughtfully redesigned by the acclaimed architectural firm Spitzmiller & Norris-seamlessly blends classic Southern architecture with refined modern luxury. Spanning three expansive levels, this residence is tailored for elegant multigenerational living, featuring two opulent primary suites, one on the main level and another upstairs-each offering comfort, privacy, and abundant natural light. The main level showcases exquisite architectural detailing, from handcrafted millwork and designer lighting to updated Marvin windows and four stately fireplaces that lend warmth and ambiance throughout. The heart of the home is a charming, sunlit eat-in kitchen, where vibrant cobalt blue cabinetry adds a playful yet sophisticated touch-an inviting setting for casual family moments and memorable entertaining. The fully finished terrace level presents endless opportunities with its own private entrance and driveway. Designed with versatility in mind, it features expansive living and bonus spaces, a half bath easily convertible to a full, and two additional fireplaces-making it the ideal foundation for an in-law suite, guest apartment, or luxury home office. Outdoor living is nothing short of enchanting. With four patios, multiple decks, a screened porch, and graceful French doors, this home offers seamless transitions between indoor elegance and the breathtaking natural surroundings. A charming, lantern-lit driveway provides a warm welcome to this private retreat. Notable upgrades include a new roof (2020), full electrical system update (2023), new garage doors (2023), upstairs HVAC (2024), Nest thermostat (2024), a state-of-the-art security system, and brand-new fire alarms throughout the main rooms-every element curated for modern convenience and peace of mind. As a resident of Huntcliff, enjoy access to an array of elite amenities: an equestrian center, tennis courts, swimming pool, private boat dock, playground, and clubhouse. This is not just a home-it's a lifestyle. A private, peaceful retreat where nature, architecture, and luxury converge to create an unrivaled living experience.
Location
State GA
County Fulton
Rooms
Basement Concrete, Daylight, Exterior Entry, Finished, Full, Interior Entry
Dining Room Separate Room
Interior
Interior Features Beamed Ceilings, Double Vanity, High Ceilings, Master On Main Level, Separate Shower, Walk-In Closet(s)
Heating Forced Air, Natural Gas, Zoned
Cooling Ceiling Fan(s), Central Air, Zoned
Flooring Carpet, Hardwood
Fireplaces Type Basement, Family Room, Gas Starter, Masonry, Outside
Fireplace Yes
Appliance Dishwasher, Disposal, Dryer, Ice Maker, Oven, Refrigerator, Stainless Steel Appliance(s), Washer
Laundry In Hall
Exterior
Exterior Feature Dock
Parking Features Garage, Parking Pad, Kitchen Level, Garage Door Opener, Side/Rear Entrance
Community Features Clubhouse, Park, Playground, Stable(s), Street Lights, Swim Team, Tennis Court(s)
Utilities Available Cable Available, Electricity Available, High Speed Internet, Natural Gas Available, Phone Available, Underground Utilities, Water Available
View Y/N No
Roof Type Other
Garage Yes
Private Pool No
Building
Lot Description Private
Faces From exit 6, Northridge, GA 400: Left into neighborhood Approximately 2.5 miles on Huntcliff Trace to right on River Landing Way to Right on River Landing NE. Home is in cul-de-sac.
Sewer Septic Tank
Water Public
Structure Type Other
New Construction No
Schools
Elementary Schools Ison Springs
Middle Schools Sandy Springs
High Schools North Springs
Others
HOA Fee Include Swimming,Tennis
Tax ID 17 008000040201
Security Features Carbon Monoxide Detector(s),Security System,Smoke Detector(s)
Special Listing Condition Resale
Read Less
Want to know what your home might be worth? Contact us for a FREE valuation!

Our team is ready to help you sell your home for the highest possible price ASAP

© 2025 Georgia Multiple Listing Service. All Rights Reserved.





